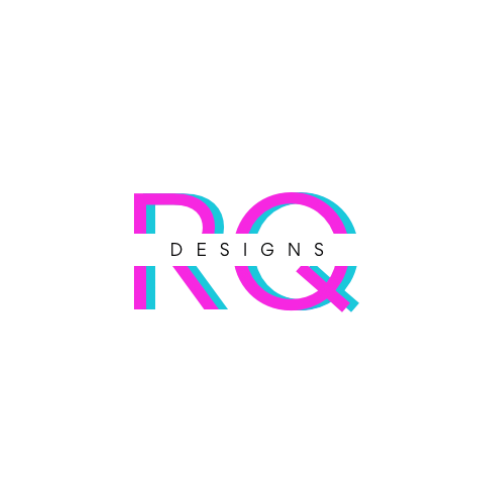Luck Firehouse Bar and Grill
Layout and Space Planning
Entryway: The entrance will feature a grand double door that retains the original hardware, flanked by sleek glass panels that invite natural light. An understated welcome area will include tactile textures, such as reclaimed wood and polished metal, to reflect the firehouse’s legacy.
Dining Area: An open-plan dining space will utilize the building's tall ceilings, showcasing exposed beams and brickwork. A combination of communal tables and intimate booths will cater to diverse dining preferences. Custom artwork inspired by local firefighting history will adorn the walls, creating conversation starters.
Bar Area: Adjacent to the dining area, a chic bar will exude elegance with a dark wood counter and striking backlit shelf displaying an array of spirits. Industrial-style pendant lights will hang from the ceiling, providing a warm glow and intimate ambiance.
Color Palette and Materials
Color Palette: A sophisticated color scheme will include deep reds, muted grays, and rich browns—reflective of the firehouse’s historic significance. Accents of gold and brass will add a touch of luxury, enhancing the overall dining experience.
Materials: The design will feature a harmonious blend of reclaimed wood, wrought iron, and subtle leather accents. These materials will provide warmth and a rustic feel while maintaining an upscale design ethos. Textiles will include plush upholstery and durable fabrics that ensure both elegance and functionality.
Lighting Design
An integral part of the design will be the lighting scheme, balancing the historic features with modern sensibilities.
Natural Light: Large windows will be unobstructed to allow maximum daylight, enhancing the dining experience during the day.
Artificial Lighting: A layered lighting approach will include ambient, task, and accent lights. Vintage-inspired sconces and modern chandeliers will coexist, celebrating the juxtaposition of old and new.
Outdoor Space
If feasible, an outdoor patio will provide a delightful al fresco dining option. The patio can be designed with wrought iron furniture and lush greenery, creating a tranquil escape that echoes the spirit of the firehouse.
Conclusion
This interior design rendering for a restaurant housed in a former firehouse encapsulates a vision that honors its past while offering a stylish, contemporary dining experience. By thoughtfully balancing historical integrity with modern sophistication, we invite diners to appreciate both the rich narrative of the structure and the culinary delights within.

